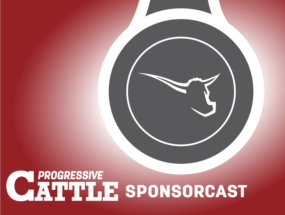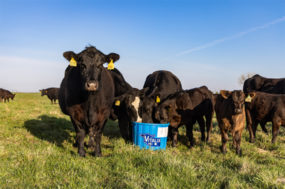One of the biggest challenges with any stocker-grower operation is capital. Building shelters, especially for producers in states with inclement weather, can be a huge investment. However, in many states with dairy producers, retrofitting an old dairy barn can be a viable option.
So why would a stocker-grower want to retrofit a barn? “Mainly to save the cost of new construction, assuming they can provide a functional design similar to what new construction could provide,” says David W. Kammel, a professor of biological systems engineering at the University of Wisconsin.
He adds, “The biggest advantage is using existing space and infrastructure that still has some useful life and can minimize the capital investment.”
The first step any producer needs to consider is a management plan that includes the number of head and type of cattle, according to Kammel, who helps design these retrofittings. Producers also need to determine how they will handle a resting place including bedding, feed access, type of ration and manure handling.
“I want to design the facility so that they can mechanize the bedding, feeding and manure removal with a skid steer or front-end loader,” Kammel says.
An estimated budget should be put together to make sure the cost of retrofitting a barn doesn’t exceed that to build a new one.
Producers should make sure to take a hard look at the foundation, the structural frame, the post spacing, the headers over openings, the electrical and plumbing, ventilation, slope and drainage and outside lots.
He says if the cost of retrofitting an old barn is more than two-thirds to three-quarters of the cost to build a new one, producers should build a new one.
Out with the old, in with the new
Taking an old dairy barn and essentially stripping it down to the basics and rebuilding can be a challenge. The biggest challenge that producers see is in creating a design that is equivalent to new construction, Kammel says.
“There may be limitations in the structure, such as ceiling height or ability to ventilate. There is also a limitation on how much space may be available in the existing structure,” he says.
Ceiling height can be a major issue in a retrofitting because low ceilings can make it difficult to get a skid steer in the barn to clean.
Water lines are also an area that needs to be addressed. Kammel points out, “Aboveground water lines are also a possible problem to keep them from freezing. I recommend that money be spent to bury water lines underground.”
Animal handling is another aspect that should be considered. In the initial designs, elements such as loading/unloading chutes, aisles and gates, should be included if needed.
Most of these retrofitted barns are seen in the Midwest and all over Wisconsin. “I help develop possible remodeling plans for farms, for a variety of mainly retiring dairy farmers, that are still interested in having cattle on the farm,” Kammel says.
One farmer who has retrofitted an old stanchion barn to raise heifers is Bob Roden, member and primary owner of Roden Echo Valley LLC in West Bend, Wisconsin.
Roden has retrofitted three barns over the years.
“What we have done with some of these barns, depending on the size, is to put freestalls in old stanchion barns,” Roden says. “On all of them we ended up taking all of the old stanchions out and putting in freestalls.”
Challenges along the way
One of the biggest challenges Roden has with his barns was all of the poles in the barns that needed to be removed or reset. “Part of the barn had poles down the middle, so we took those out and put in an I-beam,” he says.
Another area that needed attention was the floor. Many old stanchion barns have a gutter down the middle, so that gutter had to be filled in and leveled with the rest of the floor. Floor height was also an issue, and Roden had two barns where the difference in the floor height was 30 inches, so that had to be fixed.
Ventilation can be an issue in a retrofitted barn, but there are ways to combat that. In the initial design, ventilation can be taken into account and installed if needed.
Roden found a different way to make sure ventilation wasn’t an issue.
“All of these barns that I retrofitted, the animals all eat outside. I still think because they are eating outside, that gives that barn a chance to air out,” he says. “The animals get out several times a day, so we don’t have an issue. They can move freely as they want.”
Water systems also need to be taken into account in the design. “The water systems are all water fountains that are heated. All of the piping is buried underground and have an element in the water. All of those are outside the barn as well,” Roden said.
The lunge area, or the area a cow needs to lunge forward to lift the hindquarters before rising, needed to be adequate as well. Producers who retrofit barns with freestalls need to take this into account when retrofitting their barns.
“The feed aisle ended up being 4 feet, and that gives the cows a big lunge area. Normally, there is a 2-foot lunge area. These have 4 feet, and I think they have adapted better because of that,” Roden says.
The freestalls in his barn are bedded with rubber mats, so they are easy to clean.
To clean his barn, he uses a skid loader, and then the manure is pushed into a reception pit and put into manure storage. Manure handling was part of the management plan when the barn was designed.
One producer who retrofitted an old dairy barn for beef production is Butch Kinning, a rancher from Jackson County, Wisconsin. His ranch, Kinning Circle K, can accommodate up to 990 head of cattle.
He explains the biggest challenge for him was manure management. “Where we live, it’s a high-rain area, so we have runoff issues. When we remodeled our barns, we really had to take manure management into account,” he says.
Reasons behind retrofitting
The main reason Roden decided to go with retrofitting instead of building new was cost. “These barns were on farms that we purchased. We didn’t have to build a new shell and didn’t have to redo much electrical, since it was kept up-to-code,” he says.
Barns that are retrofitted for beef production will have some differences from the barns that Roden retrofitted, but many of the aspects will be the same. However, one major difference would be in the freestall design.
Those who are looking for beef production may want to look at a group-bedded freestall design, opening one side of the barn to allow for a feedbunk and installing gates and aisles to make handling cattle easier.
“Our buildings now are really designed for cattle comfort and handling ease for the owner. One person can bed any pen or doctor any calf by himself if needed,” explained Kinning.
Another reason Kinning prefers the retrofitted barns is the ability to control the climate the cattle live in.
“The biggest advantage to me is a more controlled environment. You still need to bed, since they are on concrete, but the cattle aren’t standing in mud and, since they are under cover, they can withstand colder temperatures since they don’t get wet.
Also, they stay cooler in the summer since they are under shade, and that helped us to have better gains,” Kinning states.
Each barn retrofitting is different, and producers should consult with professionals before taking on a challenge like this. Experts in design, as well as structural engineers, should be consulted.
Retrofitting an old dairy barn for beef production is a viable option to help producers save money and breathe life into old buildings.







