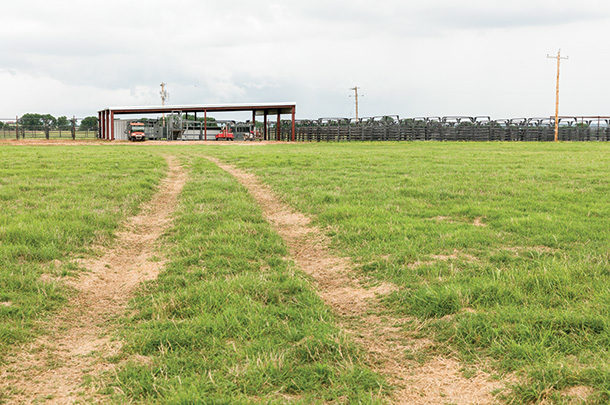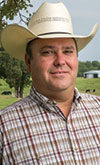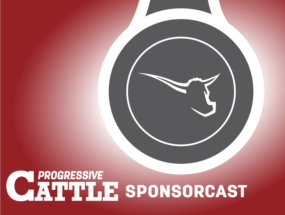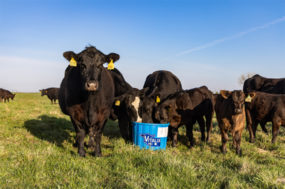On most ranches, the working facilities are the hub of the operation. This is where most of the intensive, direct-contact work takes place with the animal.
Properly designed and organized facilities will be safe for man and animal, handle livestock with ease, require a minimal number of personnel and allow for animals to be worked in a timely fashion.
Effective planning will determine the success and ease of use of working facilities. Insufficient planning can have a profound impact on the quality of and ease of use of the livestock working facility. There are numerous factors to consider, and it helps to think about them in this order.
1. How will the facility be used?
Consider the species of animal and type or class of animal the working facility will be used for. Will it only be used for cattle, or will you need to handle goats and sheep or horses in addition to cattle? If it’s only cattle, will it be used only for a stocker operation, or will you need to process cows and bulls and their calves through the chute as well? The raceway width will be different to effectively handle the different-sized livestock.
If you plan to rope and drag calves or process through a chute, that typically requires a larger area. Also, think about the processes that will be performed in the facility, e.g., weighing, doctoring, vaccinating, pulling calves, treating sick or injured animals, holding animals overnight, etc.
2. It’s all about the location
When possible, select a centralized location for working facilities that allows access to and from as many pastures as possible. This can help prevent grazing the same pastures too frequently or too short. You may need to consider developing a lane to the corral so you have options to graze several nearby pastures. This is especially important if you use artificial insemination (A.I.) and estrous synchronization in a breeding program.
Other location tips: Using a large holding pen as a source of water for an adjacent pasture is a good way to condition the cattle to calmly enter the holding area. Consider proximity to all-weather roads, both in and off the ranch, since you will need to be able to get a trailer to the corral even in the rainy season. However, placing a set of corrals right off a county road could enable cattle thieves to bait cows into the corral to easily and quickly load and steal animals. Additionally, make sure the area is not prone to flooding. Consult government flood plain maps as a reference.
3. Topography must fit
Make sure the corral site is flat without surface undulations that can hold or channel water. The larger area where the corral is located should have a slight overall slope to facilitate water drainage – but not so much that water will travel fast and erode the soil. It may be helpful to build a berm on the upstream side to divert water around the corral area. Do not place the site on highly erodible soils. Additionally, consider the degree and direction of the slope when planning where you will back up a trailer to the pens. Backing across a slope when muddy may be difficult if the trailer slides sideways.
4. Access to utilities
Having access to electricity and water at the corral is beneficial but not essential. If you plan to use an electric branding iron, access to landline electricity will eliminate the need for a costly and loud generator. Additionally, you can have hot water to help clean up the equipment after use. If you plan to hold animals in the corral overnight or longer, then access to water is an important consideration.
5. Additional structures
Consider building a small room located next to the chute to store equipment, supplies and medicine. If there is access to electricity, you can add a refrigerator to store pharmaceuticals. You may want to consider shade or cover in some of the larger pens in case you need to hold sick or quarantined animals for a period of time. Shade could be from an existing tree instead of having to build cover. It helps to have cover over the working chute in case you must work the cattle in extremely hot or inclement weather. Think about the direction of prevailing winds. If a wind break would be beneficial, consider adding one, especially in those pens that may be used to hold animals for any length of time.
6. Use quality materials
Building a new working facility is expensive. The key is to build a facility that will outlive you in design and quality of construction. When put into perspective, this is a multidecade capital improvement to the land and not a place to cut corners. The options for building materials are seemingly endless. Metal structures will typically outlast wood in most areas if properly maintained.
Many people will use a combination of pipe drill stem, highway guardrails, cable, sucker rod, cattle panels and wood. Each material has its benefits and drawbacks. Cable fences are not well suited for working and crowding facilities. They flex too much and can allow calves to get through. Likewise, if you must climb a fence to get away from an aggressive animal, a cable fence will not support your weight well enough to allow you to escape quickly. Graduated or goat panels have smaller hole sizes on the bottom of the panel, and this makes them difficult to climb when in a hurry.
7. Size and number of pens
 Develop good wide lanes to corrals and pens from adjacent pastures. Photo by Lynn Jaynes.
Develop good wide lanes to corrals and pens from adjacent pastures. Photo by Lynn Jaynes.
The size and number of the holding pens will be determined by the number, class and species of animals the new facility will be used for. Additionally, consider how long you plan to hold animals in the facility. If you are just using the pens as a holding area while working cattle, then each cow-and-calf pair will require 20 to 35 square feet minimum. The larger the calf while on the cow, the more room required. Larger space requirements are necessary if holding animals overnight, 45 to 60 square feet per cow-calf pair.
One of the most common mistakes when designing a new facility is to not have enough pens. At a minimum, four pens are needed in addition to a connecting alleyway. One pen needs to be large enough to hold all the cattle when they are first gathered. If the alleyway is alongside the pens, then it can be used to sort cattle into, thus using up two more pens. With the addition of a few back gates, the alleyway can also be used to stage cattle leading up to the chute. Then, it helps to have a fourth pen to return cattle to after they are worked.
8. Use aerial photos in planning
 Aerial photos help you orient cattle flow and worker flow at a pasture location. Photo by Ray Merritt.
Aerial photos help you orient cattle flow and worker flow at a pasture location. Photo by Ray Merritt.
Obtain aerial photos of your site from a drone image or Google Earth and overlay the corral design. This will allow you to determine the best orientation of the squeeze chute, exterior gates and loading chute. Keep in mind: Cattle do not have good depth perception. They will see shadows as a hole in the ground and may balk at them. Thus, reduce shadows that go across alleys by running alleys east and west, if possible. Additionally, try not to have the chute set up in an orientation that makes the cattle look directly into the sun. Evaluate both worker flow and cattle flow to make sure the design is efficient and works with the cow’s “psychology.” Keep future expansion in mind so you don’t build the facility in a way that limits growth.
9. Which type of crowding system is best for you?
Both the Bud box style and the solid, curved-sided facilities can work well for cattle flow and use the animal’s instincts to your advantage. Bud box works upon the principle that animals want to return to where they have been if they cannot proceed farther. When they turn around and head back in the direction they came from, the animal is willingly diverted down another alley leading up to the working chute. The drawback to the Bud box system is: It is typically not recommended for novice cattle handlers, and if you are out of position, you can impede cattle movement. It is easy and less costly to build, however, as no curved or solid alleyways are prescribed.
The curved, solid-sided facility, in my opinion, allows the cattle handler to make mistakes and recover without adversely affecting cattle flow. If you are in the wrong position but the animal cannot see you because of the solid side, it may not adversely affect the movement of cattle.
10. Design for handling all sizes of animals
 Make sure your facility is able to handle cattle and livestock of all sizes, from young calves to bulls. Photo by Rob Mattson/Noble Research Institute.
Make sure your facility is able to handle cattle and livestock of all sizes, from young calves to bulls. Photo by Rob Mattson/Noble Research Institute.
Consider what you’ll need to accommodate bulls, cows, calves and small ruminants. Building an adjustable-width raceway leading to the chute makes easier work with bulls or cows and then their calves without being too wide for calves. Buy a squeeze chute to accommodate the largest animal you have (a bull) but also a young calf. Remember, bulls are longer and thicker than a cow. Many of the economy-type chutes are not designed to hold a bull.
Additionally, placing a palpation cage behind the squeeze chute allows for quick and safe entry into the raceway to facilitate palpation or rear-foot examination and treatment. If the facility will be multipurpose and used for small ruminants, use welded-wire panels on the lower 18 to 24 inches of the fence. Make sure to only use 4-inch-by-4-inch or smaller opening to prevent cattle kicking through the opening.
Additional considerations
Consider placing the squeeze chute on a concrete pad and extending the concrete at least 8 to 10 feet past the end of the chute and wide enough on both sides for workers to stand on it. While the concrete is wet, add grooves about 8 inches apart in a cross-hatched pattern. Make the grooves at least one-half-inch deep and 1 inch wide to create a safe footing surface for both man and animal when the concrete is covered with mud or manure. Set all posts at least 3 feet deep in concrete. Add overheads to all gates so they remain true and functional over time. Offset gate hinges so the gates will be able to open all the way to the fence and can be latched in the open position. Use heavier-than-necessary gate latches, and have a chain welded on as a secondary latching mechanism.
Get other ranchers’ input of what does and doesn’t work. Go see facilities that people think are functional to get ideas. Draw the design out to scale on graph paper or use computer programs such as SketchUp. Then go to the proposed site and lay the design out on the ground at scale. Use marking paint and survey flags to help you visualize the layout. Physically walk through the layout as if you were moving animals through it. It’s easier and cheaper to adjust in the planning stage than after construction starts.
Finally, remember that regular maintenance and keeping pens, chutes and fences painted will help your investment last long into the future.











