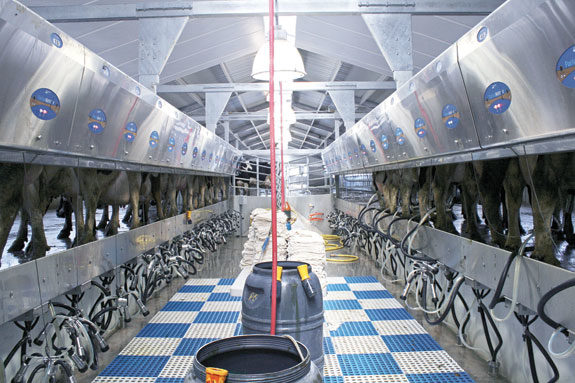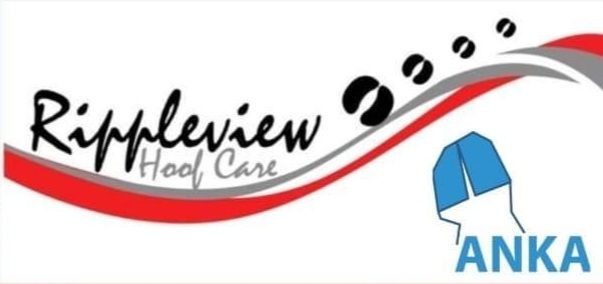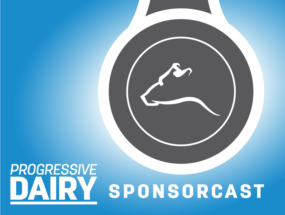Note: This article was adapted from Dairy Practices Council (DPC) Guideline 54S “Construction Materials for Milking Parlors.” More about the Dairy Practices Council guidelines and other guidelines can be found at: http://www.dairypc.org/ In general, water use and humidity are high in milking parlors. This leads to an environment that can be very hard on construction materials. Therefore, all interior surfaces should be both water-resistant and easily cleaned. Rather than “save money” by using inferior construction materials, perhaps consider leaving out “bell and whistle” equipment that can be easily added in the future and upgrade to better construction materials.
Below are some brief thoughts about types of construction materials for different areas of the milking center.
Walls and ceilings
Walls need to be water-resistant, cleanable, smooth, light-colored and capable of withstanding high-pressure washing. Glazed block, tile, plastic or fiberglass sheets, sealed concrete block or poured concrete can all be used if installed correctly. Plastic or fiberglass interior sheets require careful sealing of all joints and should be installed to allow for expansion and contraction.
Ceilings also need to be water-resistant, corrosion-resistant, non-combustible, light-reflective, smooth, easily cleaned and light-colored. Aluminum, plastic or fiberglass sheets make good options.
Walls and ceilings should be insulated to reduce heat loss and/or gain, and prevent condensation. The exact R-value will depend upon the local climate. Use insulation that will not absorb moisture and will resist rodents.
Proper placement of a vapor barrier will help prevent moisture movement into the insulation that will lead to damage and decay of both the insulation and the building structure. Poly barriers keep moisture from wall cavities and the attic; however, barriers must be continuous and overlap at all seams with tape to seal around pipes and holes.
Proper attic ventilation must also be provided above ceiling insulation to remove moisture and heat and help prevent deterioration of insulation and the building structure. Attic ventilation may be fan-powered or natural.
However, exhaust fans usually are only recommended if natural ventilation is inadequate. Consider combinations of soffit, ridge and gable end vents to maximize natural ventilation of the attic space.
Floors
Floors should be slip-resistant, wear-resistant and sloped for drainage and cow traffic. Concrete should be a minimum 3,500 psi mix with a broom finish or textured aggregate for cow platform and sawn grooves in holding area. Parallel grooves ½-inch wide by ½-inch deep 2½ to 3½ inches on center, or a diamond pattern 3 to 5 inches on center both work well.
Floors should be sloped for drainage a minimum of ¼-inch per foot. The operator work area should slope from the center toward the cow platform for improved worker comfort. Cow entrance and/or exit alleys should be curbed on the outside edges to both contain manure and assist in effective cleaning.
Gutters and grates are optional; they do reduce manure and urine splash, but cows also tend to avoid them. If used, grate bars need to be approximately 5/8-inch square.
Mats can be used to improve operator comfort in the parlor pit or cow comfort on the platform. Allow for 1 inch of mat thickness when planning platform height if mats are being considered. Mats used in the parlor pit should have feet that will allow easy cleaning and underneath drainage.
Windows and doors
Windows should be insulated glass to minimize condensation in cold weather. Fiberglass, vinyl or painted metal finishes resist deterioration and mold growth. Windows should be flush with interior wall surface and have sloped sills to allow for drainage of any condensation.
Consider using windows at the front and sides of the parlor that can be opened for better natural ventilation in warm weather. Provide protection from damage and cow movement with bars and/or gates.
Doors should resist water, high humidity, slams and kicks. Aluminum-skinned doors in a heavy-duty aluminum jamb are superior to wood doors. Fiberglass doors are another corrosion-resistant option.
Door hardware also needs to be corrosion-resistant and of industrial type to withstand heavy use. When doors are required to be self-closing, high-quality closure devices should be used and exit doors should open outwards.
Eliminate cow entrance and exit doors whenever possible. Instead, consider plastic strip doors or drop curtains to separate the holding area from the parlor.
Curtains
Sidewall curtains, particularly in the holding area, can be used for better natural ventilation. Cows must not come in contact with curtains; heavy-welded wire panels should be used to protect the curtain from cows.
The bottom of curtains should be approximately 18 inches from the floor to protect from manure and water. If curtains are used in the milking area, they need to be kept clean just like the rest of the interior surfaces, so should be washable with high-pressure water.
Wiring and lighting
Wiring should be installed according to the National Electric Code and any local codes. Surface mounting is the preferred method in order to assure moisture control. Switches and outlets should be installed at least 5 feet high to protect from moisture and animals. Duplex outlets should be protected with ground fault interrupters due to the high-moisture environment.
Circuit breaker panels should be installed in dry locations outside the parlor. Each piece of equipment should have overload or fuse protection.
Proper grounding is required to protect people, animals and property. All metal pipes, stalls and equipment need to be bonded to the grounding conductor, along with properly installed equipotential plane floor grids.
Good lighting is necessary and required to properly clean, examine and treat the cow’s udder. Mount and direct lighting to minimize operator shadows during milking. Using light-colored materials on walls and ceilings can increase reflectivity and improve lighting. Moisture-resistant fixtures are a must. Cold-start fluorescent and metal halide are good choices.
Ventilation
Ventilation, whether mechanical or natural, is needed to provide fresh air to the milking center and remove moisture and odors. Mechanical systems may be positive pressure, negative pressure or neutral pressure.
Air intakes should bring in clean and dry air, while exhaust air should go directly outside, as it is laden with moisture. Variable-speed or multiple-staged fans are needed for good control throughout the year. Use corrosion-resistant fans and housings with controls designed for wet locations.
Natural ventilation may be provided with a combination of wall and ceiling openings. The ventilation rate depends considerably on parlor orientation and prevailing winds. If natural ventilation is going to be used, site selection and building orientation must be considered during design. Additional fans may be needed at certain times of the year to assist the natural ventilation.
Heating
Heating is needed in cold regions to prevent freezing and provide operator comfort. Radiant and low-level convective heating are two methods to consider. Radiant ceiling and/or floor systems are energy efficient. Radiant ceiling heat can be an effective option in parlors where heat is only needed for a few hours during milking. It can provide for rapid heat in the pit area.
Radiant floor heating systems are more effective at holding a constant level of heat in the parlor area, but do not respond quickly to heating demands. The use of utility room heat, supplemented by a furnace, is also an effective method to heat the parlor. Fan-forced unit heaters are less effective, difficult to clean and corrosion of the unit has been an issue in the past.
Steps and ramps
Steps should be concrete or corrosion-resistant materials, such as stainless or heavy galvanized steel. The rise and run of steps must remain constant for a given set of steps. Suggested maximum rise is seven inches per step with a run, or thread length, of 12 inches. The step surface must be slip-resistant, and handrails should be considered if there are more than four steps.
Ramps may also be used; however, ramp steepness is a concern when descending. The ramp angle from the horizontal should not exceed 28 inches in 10 feet, and the surface must be non-skid.
Footbaths
Footbaths should be located in return lanes from the parlor, but should be far enough from the parlor to not cause a bottleneck in cow flow. They may be concrete formed in the floor, or movable fiberglass, plastic or stainless. Footbaths require a close-by source of water and should be designed to allow for easy, complete draining and cleaning.
Fences and gates
Fences and gates are extremely important for streamlining cow and personnel traffic and should be installed to provide effective use and ease of cleaning. They should be galvanized heavy-walled steel, with rust shields where entering concrete, for long life. All on-site welds of galvanized pipe should be painted.
Gate latches should be able to be operated with one hand. Consider use of vertical acting gates where space and/or cow movement is an issue, or adjustable-length gates for special situations. Air-operated cylinders are recommended if gates are mechanized.
Pass-through openings for people should be used to both provide a safe escape for personnel and also allow personnel access to and from the animal area without opening gates. Make sure alley widths and space are large enough for a downed cow to be easily removed from the area. PD
Photo by PD staff.




