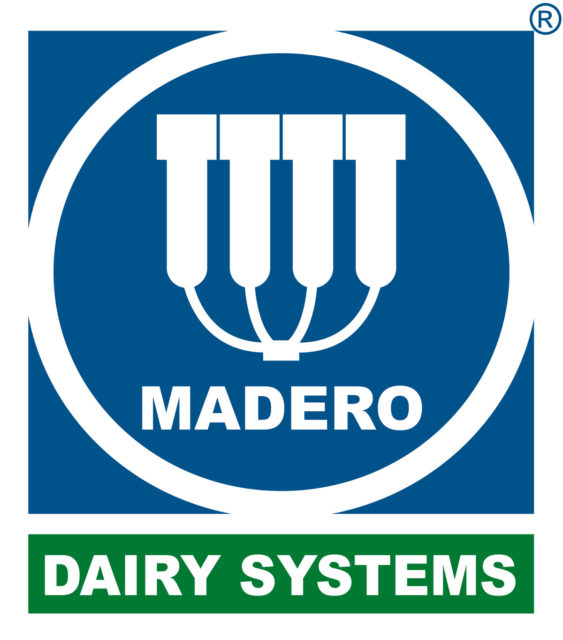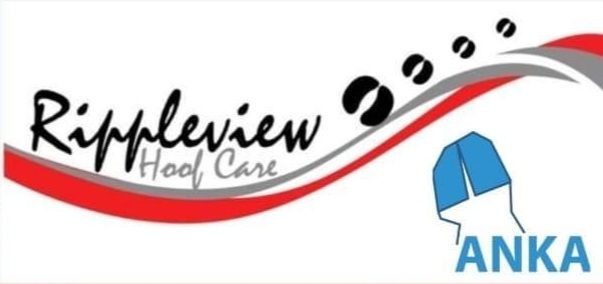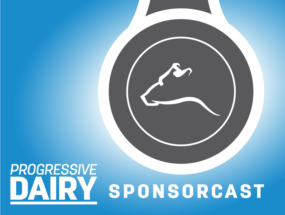When planning a dairy cattle freestall housing system, focus on the cow and the freestall where you expect her to spend half her work day, resting and making milk. The size of the resting and lunge areas of the stall and the type and condition of the resting surface are critical. The quality (temperature, moisture, dust) and quantity (flow rate and velocity) of the air surrounding the cow must also be considered in the design, construction and maintenance of the freestall component of the overall dairy system. The cow must be able to freely access other housing areas throughout her work day. This includes the alleys that service the freestalls, water stations and feed lines, and also allow the cow to travel to and from the milking parlor and special-needs areas.
Adequate watering space, the proper dispenser and quality and quantity of water are important. So are the feed space, barrier, eating surface and standing surface. Manure and urine deposited in the alley should be regularly removed by tractor-powered scrapers, mechanical alley scrapers, flush water, vacuum removers or slotted floors.
A comfortable, skid-resistant alley surface that provides confident footing with no protrusions or other characteristics that could injure the cow is important as she goes about the day’s work in her bare feet. Travel alleys are also a social space for cows where they interact and groom each other, as well as exhibit estrous.
Convenient and logical routes around the housing system, free from sharp corners and turns or other obstructions to ease cow flow, are part of a good building layout. The fences or walls along the alley or ends of freestall partitions should not protrude into the walking lanes, as they are possible catch points or bruise-makers.
Efficient, effective dairy freestall housing systems do not just happen but are the result of input from a variety of sources. The successful manager takes a team approach to design and construction of a dairy housing system.
Visits to other farms; attending educational programs; reading magazines; and receiving advice from dairy designers, engineers, financial advisers, management advisers, veterinarians, builders, equipment suppliers, cooperative extension, conservation district and dairy plant field persons are all useful when planning a new freestall barn. A complete dairy production system includes milking facilities; animal treatment, maternity and convalescence areas; calf and heifer-raising facilities; feed delivery and storage facilities; and manure- handling, treatment and storage facilities.
All construction plans for milking cows should be reviewed with your milk market and appropriate local, county or state regulatory agencies.
Infectious disease control
Building design, layout and construction should also consider measures for biosecurity and biocontainment. Biosecurity is the collection of management and facility design steps that control importation or introduction of infectious agents onto a farm or into a herd. Biocontainment is a series of management and design procedures to control the spread of infectious agents already on the farm to additional animals or exportation from the farm in products or animals leaving the farm.
The common routes of disease entry to or spread on a dairy farm are:
• fecal/oral (ingestion of feed or water contaminated by manure)
• respiratory (breathing contaminated air or inhaling dust particles that carry infectious agents)
• exchange of body fluids that contain infectious particles or white blood cells (mucous, blood, milk)
Regulatory considerations
When harvesting, cooling and storing milk, you are handling a food product that receives little further manipulation before reaching the consumer. Federal and state regulations exist to help ensure this is done in a safe and wholesome manner.
The FDA Pasteurized Milk Ordinance (PMO) is the primary regulatory direction for milk production. Typically states are the enforcers of these regulations that include items related to the housing, feeding and milking facilities on the farm. The Dairy Practices Council ( www.dairypc.org ), a nonprofit organization of education, industry and regulatory personnel concerned with milk quality, sanitation and regulatory uniformity, publishes guidelines to help the dairy industry accomplish this goal.
Task forces in various areas develop these guidelines with input and oversight from members. Education, industry and regulatory personnel working with milk production use these guidelines to advise and direct the various stages of producing, handling, processing and ultimately delivering safe, wholesome dairy products to the consumer.
Guideline for Planning Dairy Freestall Barns DPC 1 ( www.dairypc.org ) is an important reference when planning or building a freestall milk producing system. The following is information excerpted from this June 2009 publication.

Freestall design and construction
The space required for a cow weighing 1,300 to 1,500 pounds to rise and recline naturally and rest comfortably is about 48 inches wide by 9 feet long (see Figure 1) .
In a resting position the cow’s body space occupies approximately 68 to 70 inches of the stall’s entire length. A total stall length of about 9 feet allows enough room for a cow to lunge forward and rise naturally (closed-front freestall). Shorter stalls require an opening to allow a cow to thrust her head and neck through the front of the stall as she rises (open-front freestall).
A 32-inch-high unobstructed opening measured up from the resting surface the entire width of the stall front is very satisfactory. The brisket locator and/or front stall support structure should not interfere with cow lunging or resting comfort.
Construction and attachment of stall components must be rugged and long-lasting with minimal chance for pinch points or other injury. There are many variations in partition size, construction material, stall base and bedding. Regardless of shapes, sizes or materials, the most crucial requirements continue to be the comfort and cleanliness of the cow.
For optimal cow comfort and stall use, managers should regularly observe cows and their freestall use such as:
• Are cows and stalls clean and dry?
• Do cows readily use stalls?
• Are there injuries, punctures, abrasions, swelling of hocks, legs, hips?
• Do cows have to push, bang and/or bump against stall components to recline, rise or change positions?
The cow is the final inspector. If cows are not successfully and regularly using stalls or are dirty and show signs of injury, action is required.
Barn design and interior layout
Freestalls, feeding spaces, water dispensers and travel alleys are organized into housing modules. Each module can accommodate one management group of animals. Most designs provide one feedline for every two or three rows of stalls. This layout keeps the feed space and stall numbers proportional and provides long, straight alleys for manure removal.
Supplying two routes between feed and resting spaces in a housing module will minimize the opportunity for a “boss” cow to control cow movement. Barn layouts with milking robots are still evolving. It appears that since cows do not move as groups, the ratio of feedspace- to-freestalls can be lower.
Other layout and cow traffic concerns with robot barns must consider providing the cow with encouragement to visit the robot while still ensuring appropriate access to feed and water. Include design methods such as alternative routes and multiple water locations in freestall shelter layouts to minimize the opportunity for dominant cows to adversely affect more submissive cows.
Ventilation systems
Adequate ventilation to assure high-quality air and appropriate air exchange and availability to keep all cows comfortable is essential. Most freestall shelters rely on winds, ventilation openings and building orientation to provide air exchange. Supplemental fans and water sprinklers are often used to provide additional comfort when temperatures go above 75°F for extended periods. Shelters may also be closed up and ventilated with tunnel ventilation during extreme hot weather conditions.
Summary
A modern dairy freestall barn or shelter is an integral part of a complete dairy production system. A well-planned and well-built freestall shelter provides a comfortable and productive living environment for the cow, provides a safe and efficient workplace, contributes to the continual production of quality milk and protects the farm surroundings.
No single person can know and foresee all the problems and opportunities involved in a modern dairy system. The successful manager takes a team approach to design and construction of a dairy housing system. PD
Resources for planning freestall dairy systems can be found at www.dairypc.org , www.nraes.org and www.abe.psu.edu

-
Robert E. Graves
- Professor
- Agricultural and Biological Engineering
- Penn State University
- Email Robert E. Graves





