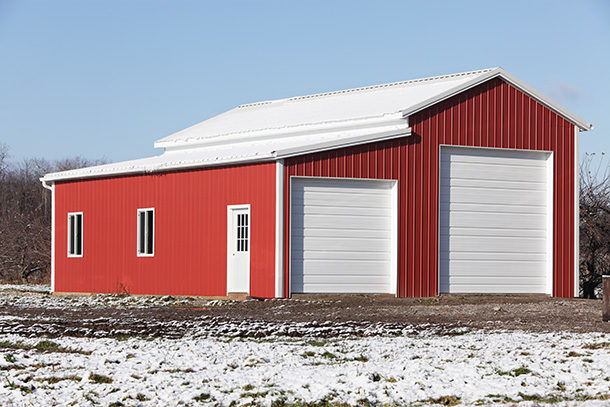I often think about how I’d like to have the corn that rotated through them in that time, but as I get older and think about handling that much ear corn, I’d settle for the money the corn would be worth! As a young boy, one of my favorite “chores” was sliding the ear corn toward the door so Dad could load it on the truck to take to the mill to be ground.
Later, he purchased a hammermill, and I slid and kicked the corn down to the door to feed the auger. While likely not the safest practice, the ear corn was not nearly as free flowing as shelled corn, so the danger of being trapped was less.
As I got older, I took over as both puncher and scooper, and over the next few decades, I handled many bushels of corn. The cribs were placed and bolted down to a concrete slab, and another lesson I learned was that while an aluminum scoop was light, a steel grain scoop held up better when applied to concrete.
Speaking of scoops, years later I had a salesman show me a new aluminum scoop with a fiberglass handle. “This is what you need Andy,” he proclaimed. “Look at this handle. It is so light, and it will never break! How many scoop handles do you want?”
I replied, “I haven’t ever broken a handle, but I have about broken my back when an aluminum scoop blade wore out and flexed under pressure!” I never sold him on the value of a heavier steel scoop, but then again, he wasn’t shoveling corn for a living.
By now, you are probably thinking, “wasn’t this article about prefab buildings?” It is. When I removed the cribs, I had this nice 20-foot by 40-foot concrete slab nestled between the machine shed (where the hammermill lived in the day) and the farm’s fuel pumps.
Utilizing that slab as storage just seemed to be the thing to do, so I began to study ways to utilize the cribs’ footprint and gain protected storage space. In the past few years, I have noticed a growing use of prefab carport-like structures on farms, and frankly, when I first saw them, I was skeptical of their longevity. Many are still exactly where they were first placed, so they are standing the ultimate test – time.
Like anything else, prefab buildings fall into the “get what you pay for” category, so I set out to do some tire (or metal) kicking to find out what my options are. Ordinarily, I would just set some posts and build a structure to suit me, and I may still do just that, but it seems to be such a waste to not utilize the concrete pad before it succumbs to full exposure to the elements. It is a fact of life that there are two types of concrete in this world: 1. cracked concrete and 2. concrete that hasn’t cracked yet.
I could jack hammer holes in the pad and set posts around the pad. I thought about making steel collars that 6-by-6 posts would fit into that could be bolted to the floor. Neither would be a cheap option, and there was no guarantee the process would work as planned. A prefab building with a full-length metal bottom rail might work to be bolted directly to the slab with a lot less time and effort.
An engineered or prefab metal structure design is less customized and typically, utilitarian. They’re best for individuals looking to create a building quickly with minimal construction and effort. Like most metal buildings, engineered metal structures come in a variety of sizes, ranging from small storage sheds to full-size warehouses.
The “pros” of a prefab building include that they often cut down on costs, both in design and in construction. Because the design elements have already been constructed before the customer orders the building, there’s not a lot of additional money that must go toward adding custom elements.
Construction happens more quickly. With faster construction time, you’ll save both time and money. The buildings are easy to add onto because they are easily modified. With minimal customization going into the design, it’s easy to add an additional engineered structure when you need to expand your workspace.
While it is more affordable, it may not provide the most structural integrity for your property. Engineered buildings are designed based on what works for most properties. Since each site is different, you may find that your project is best suited to a customized design.
Added insulation will cost you money. Engineered buildings are built with minimal insulation and may not be the most energy-efficient option due to their simple design. Adding insulation can help you save on utility bills, but it may not be the cheapest option.
Snow loads and wind exposure are two things I am really concerned about in our area. The wind may not be as big a factor in my current application site, as the existing machine shop and sheds offer a good deal of protection on the proposed site’s western edge. That same location also affords some snow load protection as well, but I will be looking into this aspect as well before purchasing a building.
Like many of our past column topics, the best option for you is just that – ”yours.” Do your research. Consider your new building’s application, appropriateness, and yes, aesthetics on your farm. Then erect the building of your choice in confidence. ![]()
PHOTO: Check the engineering of pre-fabricated farm buildings to find out their ratings for snow loads, wind and other factors common in your area. Getty images
Andy Overbay holds a Ph.D. in ag education and has more than 40 years of hands-on dairy and farming experience.
-
Andy Overbay
- Extension Agent
- Virginia Cooperative Extension
- Email Andy Overbay






