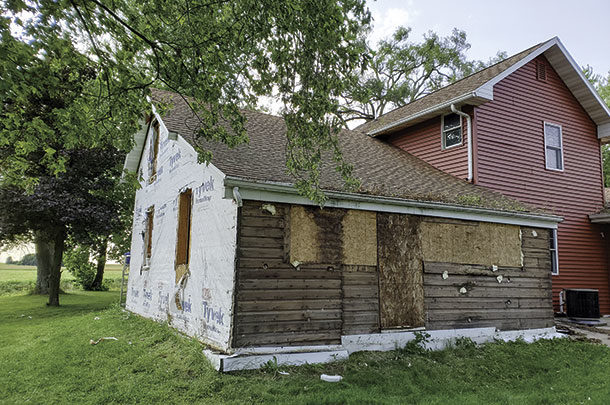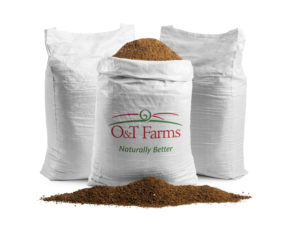As I write this, I am watching history disappear. We just started a large home renovation project. My house is a series of additions. It started with the original 14-by-20-foot, one-and-a-half-story house built in the 1800s.
From there, the family added a lean-to to expand the first floor space and another small extension when they quit using the summer kitchen. In the 1940s, a large two-story house was moved to the property and attached to the existing house for bedrooms and more living space. Then, when we bought it 14 years ago, we gutted all that was here and added on a new kitchen space, laundry and garage.
For our renovation project this year, we are removing the oldest parts of the home and rebuilding a full two-story in its place. I am sad to see this piece of history go. I love houses with character. I love being able to see this not-quite-tall-enough, slanted-roof, odd part of our house because it reminds me of the farm family that worked the land before me.
I also see how they kept growing their home to improve comfort and functionality for their family. I need to let this go so I can do the same. Our end result will be a more functional space to better fit our family’s current and future needs.
In this issue, we focus on cow comfort and facilities to aid in renovation or new building projects that help fulfill the current and future needs of your herd. The articles cover everything from bedding and stall use to ventilation and lighting. You can also read about structural engineering and barn design.
We bring you the stories of two building projects with an emphasis on improving comfort and functionality.
The Binnendyk brothers of Wenlay Dairy located in Chilliwack, British Columbia, needed more space for a growing herd. They added on to their freestall barn and opted to abandon an old parlour for a new one that meant greater efficiency. By milking cows more quickly, there is less time spent away from the stalls, food and water. Read their full story here.
In wanting to upgrade part of their tiestall operation, the Evans family at Highview Holsteins near Port Perry, Ontario, decided to build a new compost-bedded pack barn for optimal cow comfort. They selected a fabric roof structure since the lack of posts makes it easier to manage the pack. Their story can be read here.
Much like my house project, both families had to let go of the old to embrace the future. That can be hard to do, but seeing the promise of what is to come makes it easier.
I hope you enjoy this issue and that it leads you to contemplate some ways to enhance the comfort and functionality of your facilities.









