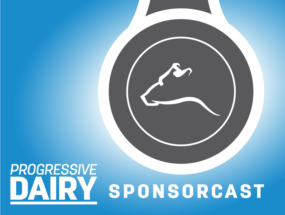Is your farming operation looking to expand? Are you currently milking in a tiestall barn and looking to upgrade into a freestall barn with a milking parlor? Or, maybe your current barn and parlor need updated. Completely changing your facilities and day-to-day operations can be very overwhelming. You’re so used to doing things a certain way, at least twice a day, and although it might be labor intensive, switching to something more labor friendly might seem daunting. If so, there are some key features I feel are of utmost importance when looking into building or upgrading a freestall barn and parlor.
Seven years ago, I started at my current job. At the time, the facility was only a couple years old. I had been around dairy farms my whole life but didn’t have much experience with freestall barns and parlors. I was more accustomed to a tiestall barn. Although I didn’t have anything to personally compare my workplace facility to, from pictures and virtual tours I had viewed on the internet, there were several features in the barn and parlor that really stood out to me as being unique and extremely helpful. With that, seven years later, and milking twice a day, seven days a week, these features definitely are advantageous when spending so much time in the barn.
Foremost, let’s start with the parlor. Currently, we milk in a rapid-exit double-eight parallel parlor. There are three key components of the parlor that make milking shifts extremely comfortable for not only the person milking but for the safety and comfort of the cows as well: ventilation/lighting, width of the parlor and width of cow release decks. First, at the front of the parlor, there are two large overhead garage doors, and on the south side, a roll down window. These large doors and window can be adjusted throughout the seasons based on weather conditions and temperature. This makes for great airflow throughout the milking parlor, and even in the heat of the summer, it is rare that we have to turn on the in-ceiling overhead fan.
In addition to providing great ventilation, these also produce a great deal of natural light, which provides a bright atmosphere in the parlor. It’s a given that the cows must be milked twice a day, so if time needs to be spent in the parlor, it might as well be a comfortable, uplifting space for both cows and humans.
Secondly, the pit of the parlor measures just shy of 8-feet wide. This a key feature that I feel sets this specific parlor apart from many. I often see pictures of parlor pits that are narrow and dark. Typically, only one person milks at a time, but this width of the pit could comfortably fit three people. Having room to move around and not trip over towel buckets, etc. is very beneficial.
Third, the concrete platforms the cows release into after being milked are roughly 9-feet wide and then funnel into a single-lane return alley on each side. This wider release area gives the cows extra space to exit prior to funneling down the return. This seems to reduce pushing and shoving among the cows trying to get out, which results in reduced injury and stress in the cattle.
Once the cows leave the parlor, and each side goes down the return alley, they continue down a breezeway toward the freestall barn. One side of the breezeway has a built-in concrete footbath that a gate can be opened to in order to give the cows access to the footbath on their way into the barn.
Once cows enter the barn, there are two main groups they are divided into based on age/lactation number. The barn is a three-row barn, with a waterer to share in the middle, plus a waterer on each end. Spacing between the waterers is planned to give the cows ample room to drink without being pushed away from the water by other cows trying to move about the pen. Currently, the end of the older cow pen houses dry cows. This is a convenient feature for the sake of moving fresh cows within the same barn.
A few other features we find to be very valuable are the strategic placement of gates, how they fit into cross alleys and how they can be maneuvered. This is very useful when trying to sort cows or move cows to scrape the barn. The barn not only has regular lighting overhead but agrilights as well, which imitate natural outdoor lighting to help stimulate the cows and serves as a natural environment for them.
Finally, the barn’s exterior has curtains all around that can be adjusted as the weather changes to provide protection, yet great ventilation for the cattle based on the season.
Overall, a lot of research and planning went into the facility for several years before construction. The owner of the operation toured various barns and looked at numerous building plans to get ideas and then tweaked them to design the facility that is in use today. Each individual farm needs to make choices when building based on their own needs, but I hope that some of the features mentioned above are useful to you if and when you’re in the market to change your facilities. If I had to pick one thing I would do differently, it would be to add extra grooving to the floors. Currently, the concrete is only grooved in one direction, and I think a cross groove would give the cows a little extra traction.



